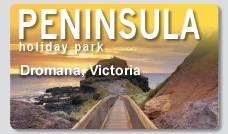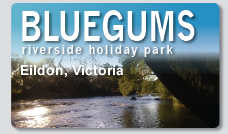Relocatable Homes for Sale
Come and look at our display home on site at The Village lifestyle and Leisure Park.
Display Home Open hours are Thursday 11.00 am to 12.00 noon and Saturday 11.00am to 12.00 noon.
Please contact Colin Gooding at Latrobe First National Real Estate on 03 5176 0096 or our office on 03 5174 2384 to obtain more information on the range of homes available to be purchased or to arrange an inspection time.
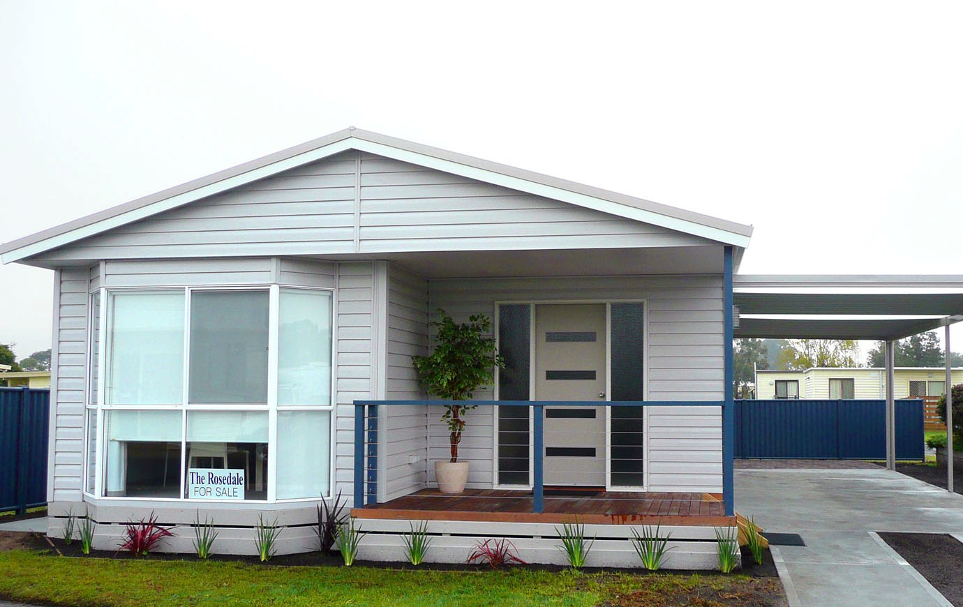 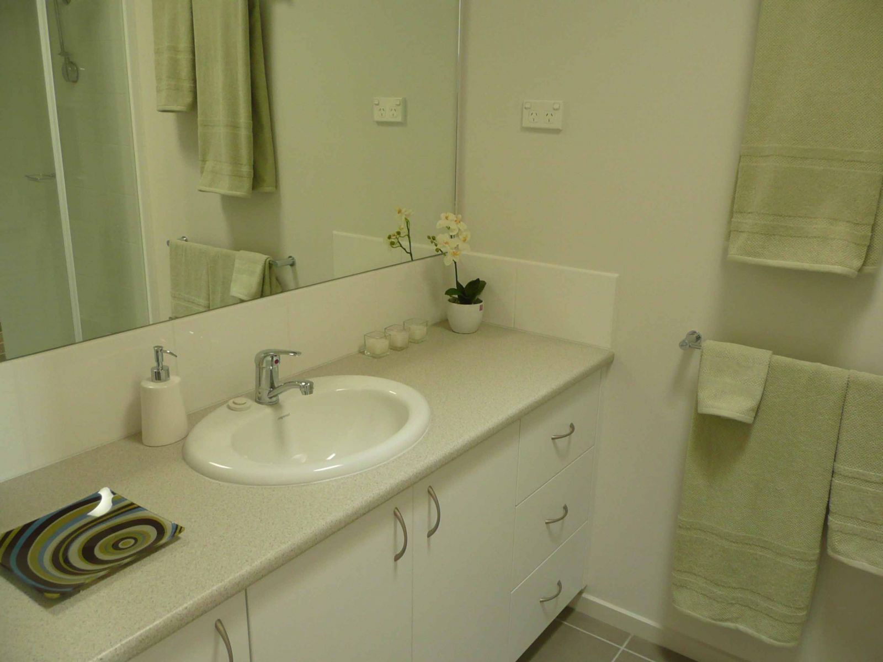
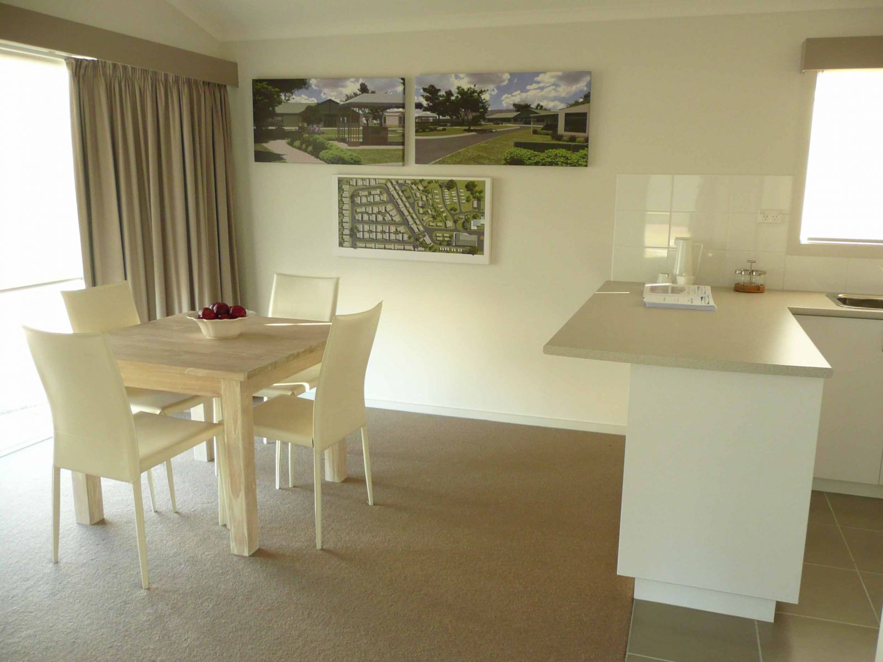 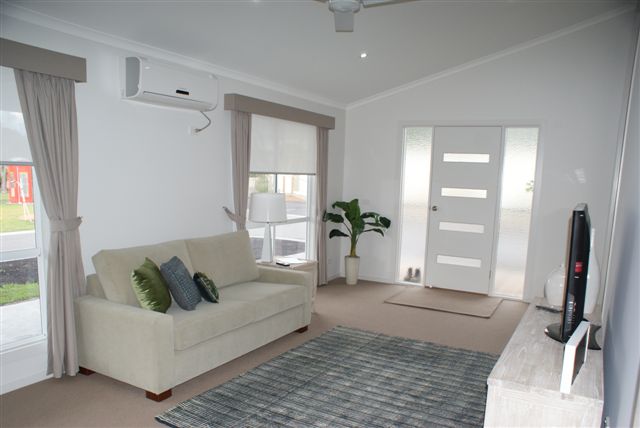
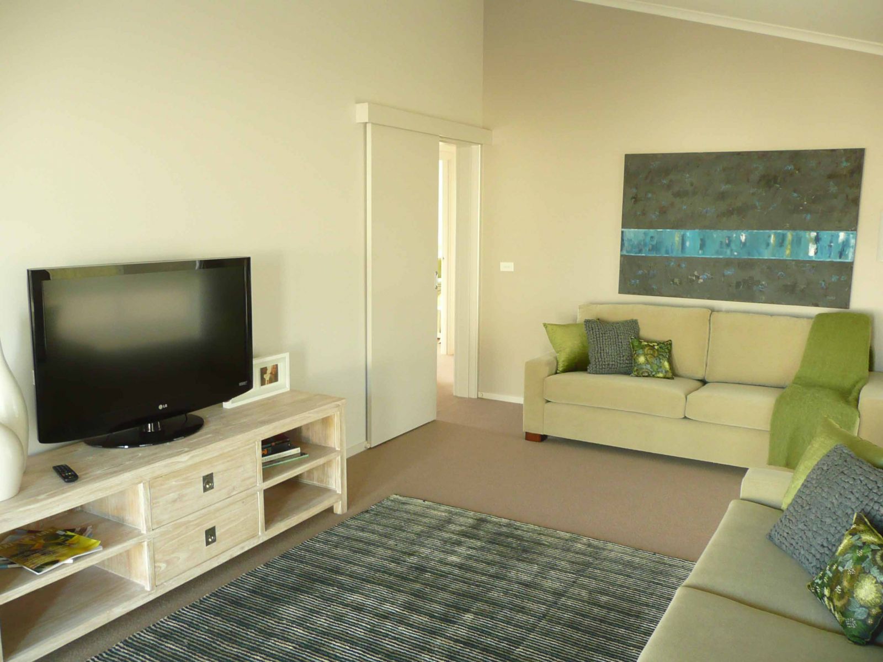 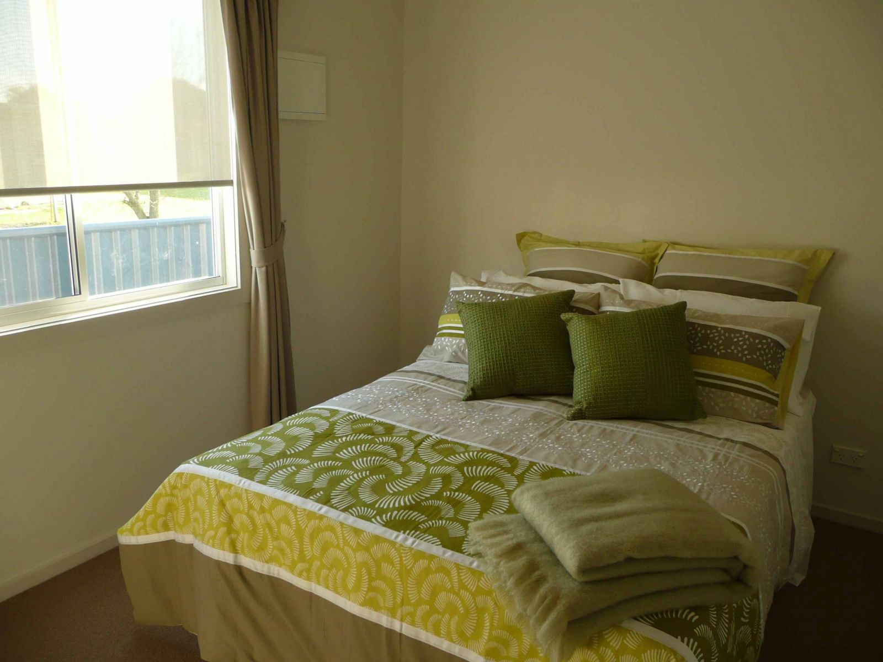
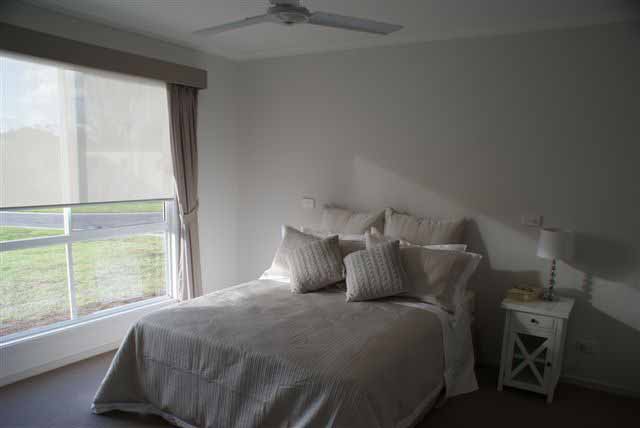 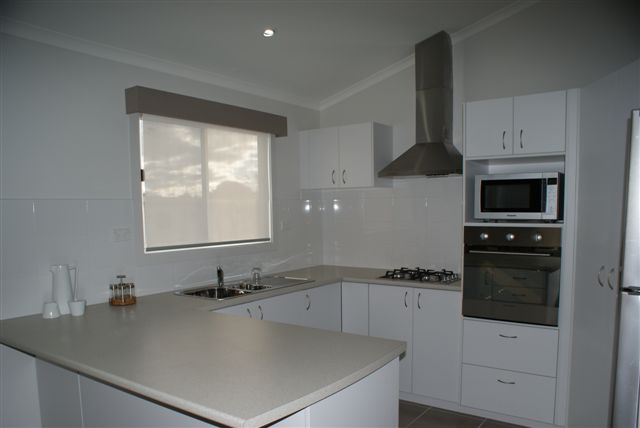
STANDARD INCLUSIONS
External Building
-
Aluminium - zinc coated steel chassis to engineeer specifications
-
Engineer designed timber frame
-
structural bracing to external walls
-
Heavy duty structural particle board flooring
-
Colorbond roofing components
-
Powder coated aluminium windows with removable fly screens
-
Obscure glass to bathroom and toilet windows
-
Security doors to all entrances
-
Low maintenance easy clean vinyl weatherboard exterior cladding
-
Built in verandah under main roofline
-
External lighting
-
External power points
-
External power meter box
-
16 Litre instantaneous hot water service
-
10.0 metre x 3.6 metre galvanised steel framed carport
-
Built in steps to front and back doors
-
Underground concrete stumps and stainless steel cable ground anchors (to industry specifications)
Internal Building
-
Fully insulated walls and ceilings
-
Plasterboard internal wall and ceiling lining with 55mm cove cornice
-
Vaulted ceilings to living and kitchen areas 2400mm flat ceilings elsewhere
-
Wet area plasterboard in bathroom / laundry with waterproof coating behind tiles
-
Low sheen acrylic painted walls and semi gloss acrylic painted woodwork
-
67mm bevel MDf architrave and skirting
-
Satin chrome internal door handles
-
Electrical subboard and circuit breakers and safety switches
-
Ceramic floor tiles to kitchen and wet areas
-
Residential heavy duty carpet with underlay to living, dining and bedrooms
-
Quality block out curtains with matching pelmets and tie backs with privacy terylene privacy curtains
-
Holland blind or slimline venetian blind to kitchen
-
Modern block out mesh roller blinds in lieu of drapes and terylene also available
-
Low voltage downlights throughout, flourescent to kitchen and laundry
-
Hard wired smoke detectors
-
3 TV points
-
Generous allowance of power points
Fixtures and Fittings
-
2.5 hp inverter split system airconditioner to living room
-
Ceiling fans to living and master bedroom
-
Residential style melamine cupboards with roll formed laminate benchtops in bathroom and kitchen
-
600mm Stainless steel underbench / wall oven (electric) and gas cooktop with 600 mm stainless steel canopy rangehood
-
1 1/2 bowl single drainer kitchen sink
-
Chrome mixer taps in kitchen and bathroom, mini stop taps to laundry
-
600mm chrome towel rails and chrome toilet paper holder
-
Tiled splash back to kitchen, laundry and bathroom
-
Generous kitchen corner pantry (or rectangular where permitted in floorplan)
-
Generous fridge cavity (sized to suit clients fridge)
-
Provision for microwave cavity
-
1200mm x 900 mm tiled shower on white poly marble base
-
Pivot clear glass door to shower
-
Tastic or similar bathroom heater light witha separate exhaust fan
-
White ceramic vanity basin with framed mirror above
-
White dual flush toilet
Bonus Inclusions
-
All concrete pathways
-
Concrete floor to carport
-
Concrete driveway strips
-
Paved outdoor leisure area
-
Landscaping
-
Fencing
-
Slimline water tank
-
Garden storage shed
-
Fold away clothes line
Floor plans can be altered and the standard inclusions can be modified to suit or upgraded. Additional costs may be incurred for any alterations, changes or upgrading.
|


